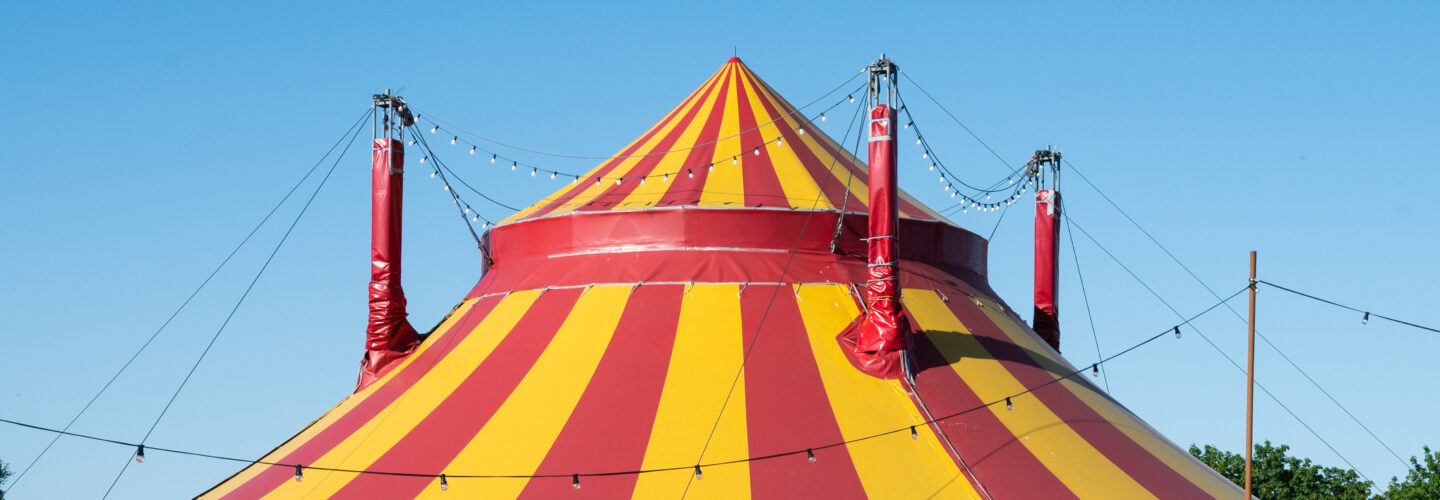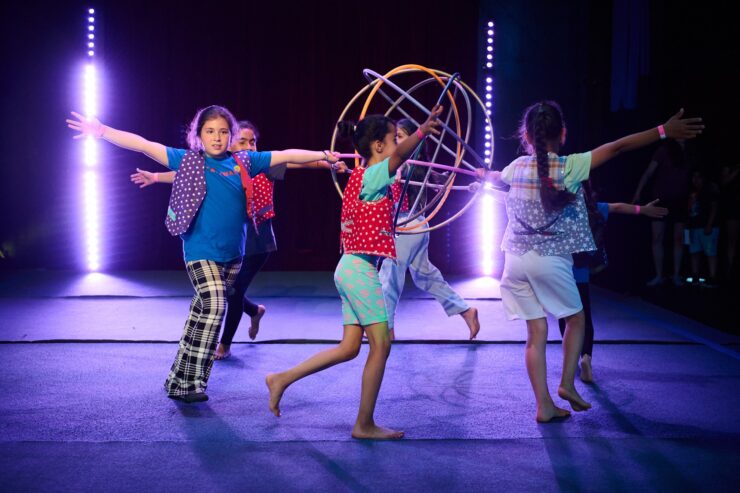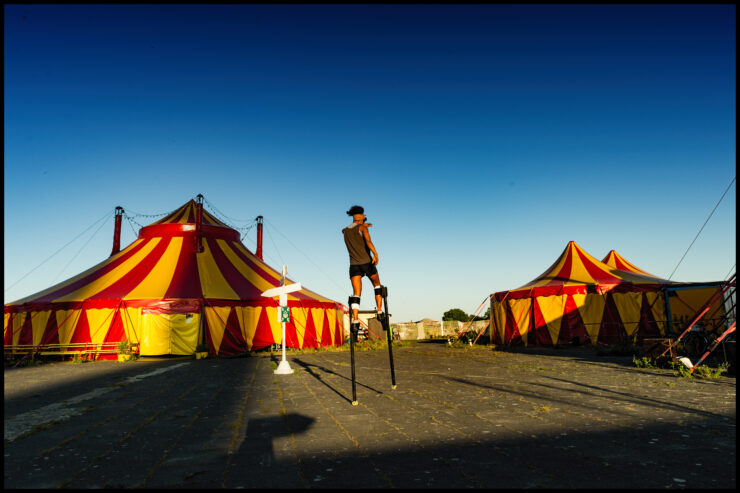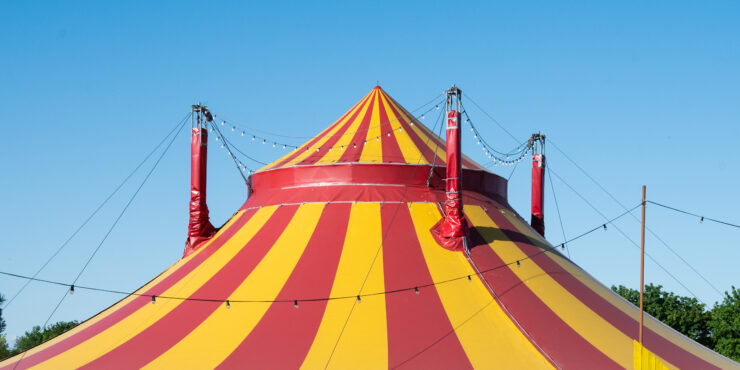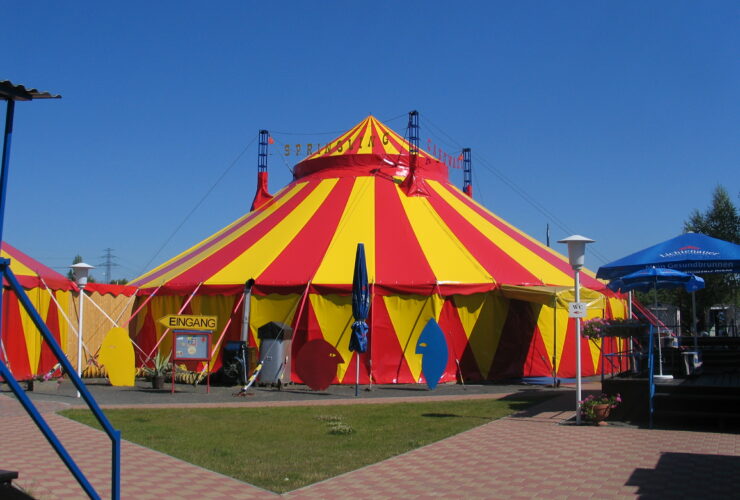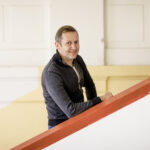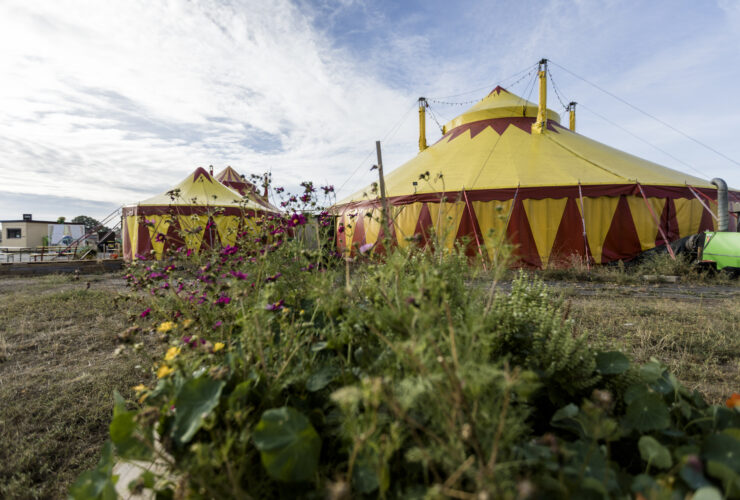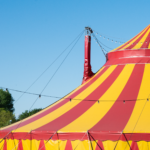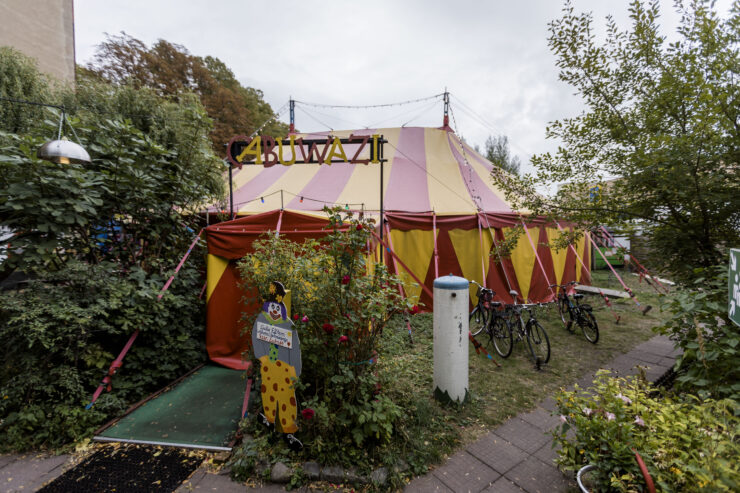In addition to the tent, the training hall in Marzahn is also available for bookings. Enough space available for events such as weddings, birthdays, company celebrations, etc.
Tents and premises
Show tent (tent diameter 22 m, with seating for 250, with chairs and dining tables for 192, air-conditioned) / Awning (round, 10 m diameter, with counter, usable as reception, cloakroom or buffet area, air-conditioned) / Six party tents (2 x 2 m) / Circus café with counter (circus wagon with 30 m² terrace) / Sports hall with changing rooms, sanitary facilities and kitchen (approx. 900 m²) / Five changing room circus wagons
Equipment in the show tent
Stage (9.5 m wide, 13 m deep, 8.5 m high, divisible by different curtain pulling variants) / video screens / backstage area with make-up mirrors / suspension device for aerial acrobatics (two automatic chain hoists with 0.5 t pulling force each) / various truss systems (2-, 3- and 4-point, variable heights selectable) / working light / audience lighting and stage lights (36 channels of 3600 W conventional light, 16 channel units of moving light) / chaser / hybrid console / sound mixer / 24 channel multicore system / player for MD and CD / headset and handheld transmitter microphone system / professional sound system
Equipment in the event hall of the sports hall
total area 450 sqm / 150 sqm stage area with curtains / seating for 175 – 200 people / professional light, sound and video equipment is available / entrance foyer / 250 sqm further adjoining rooms with backstage area / internet connections, large cloakrooms, toilets, small café, disabled access and equipment is available / small and large catering or drinks supply can also be offered
Outside
Lawn areas (incl. area around the gymnasium at the tent) / barbecue area (paved and illuminated) / footpaths (approx. 2,500 m², paved) / open-air stage (8 m wide x 6 m deep, 0.8 m raised)
Other equipment
barbecue / circus props / large costume collection / variable stage set / video beamer / office container / various percussion instruments / sets of folding benches and tables
Hospitality and Catering
Catering possible in the event tent (space for 192 people) Circus-Café (circus wagon with 30 m² terrace, counter, space for 40 people) / Catering service up to 300 people possible / Drinks as desired (no spirits) / Dishes, cutlery and glasses up to 200 people
Toilets
Our toilets are wheelchair accessible.
Prices
Please contact us directly for prices, capacities and special conditions.
